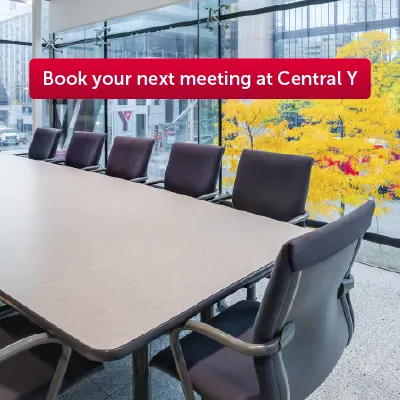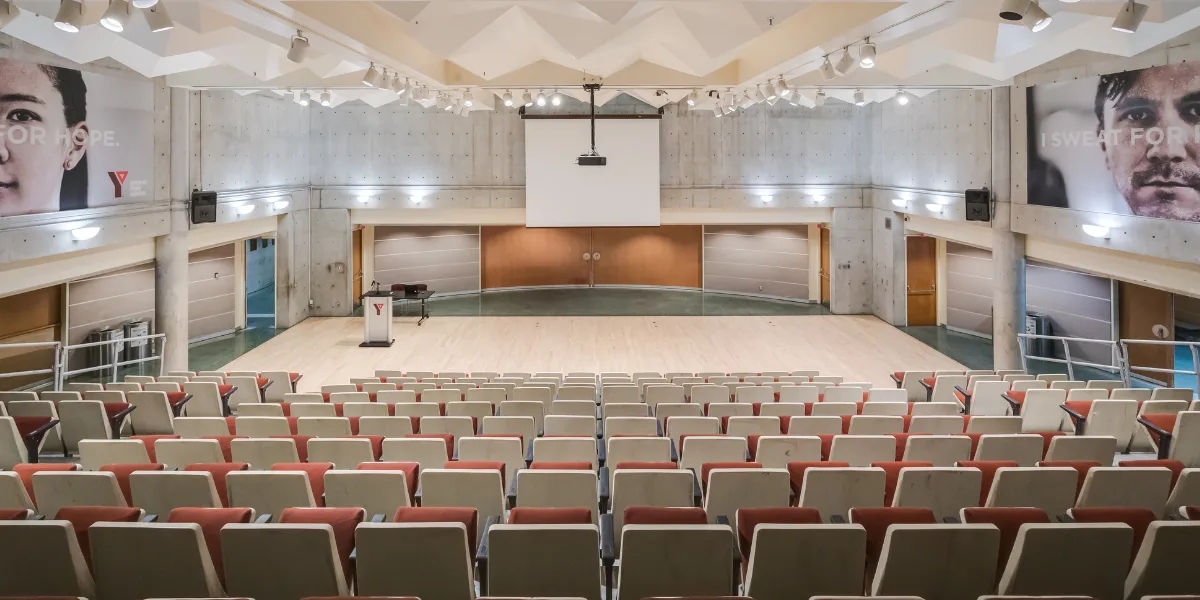
Event Venue
If you're looking for an event venue in Downtown Toronto, the YMCA of Greater Toronto is just the place. We're more than a gym, offering a variety of event venue spaces perfect for team meetings, corporate events, children's parties, and more.
Venue Location
Central YMCA (Grosvenor St.)
20 Grosvenor Street, Toronto, ON M4Y 2V5
Public Transit
- Get off at College Station on the Yonge Line. Exit the station. Walk north on Yonge St. away from College St. Grosvenor St. is two blocks north of College St. Turn left (west) off of Yonge St. onto Grosvenor St. Look for the YMCA sign.
- Get off at Wellesley Station on the Yonge Line. Exit the station. Walk south on Yonge St. away from Wellesley St. Grosvenor St. is two blocks of Wellesley St. Turn right (west) off of Yonge St. onto Grosvenor St. Look for the YMCA sign.
Driving
- Downtown: the closest intersections are either Yonge St. & College St. or Bay St. & College St.
- From the DVP: Turn off the DVP and onto the Bayview Extension. Turn off the Bayview Extension at the Bloor St. Exit. Turn right (West) at Bloor St. Follow Bloor St. to Bay St. Turn left (south) at Bay St. until you hit Grosvenor St. Turn left
(east).
- From Gardner Expressway: Get off the Gardiner at the Yonge St. exit. Head north on Yonge St. until you hit Grosvenor St. Turn left at Grosvenor St.
Event site parking options:
- Metered parking is available on some of the side streets (including Grosvenor St.).
- There is a private parking lot across the street from the front entrance of the Central YMCA.
- There is a Green P parking lot located behind the YMCA off of Breadalbane Street
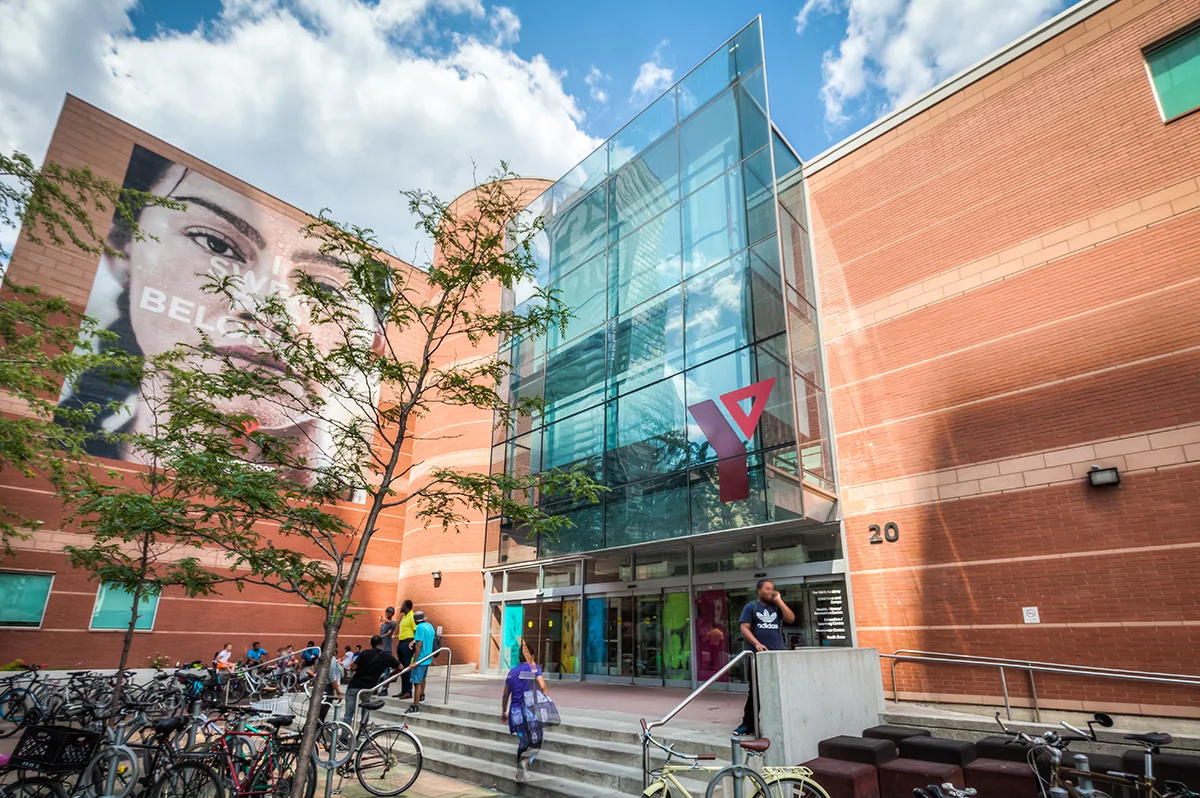
Event Spaces
Benefit from affordability and convenience with our conveniently located event spaces at Central YMCA! Our comprehensive room booking packages
include tables and chairs, AV equipment, the flexibility of outside catering, and more.
Contact us today to secure your booking and have your event shine!
Auditorium
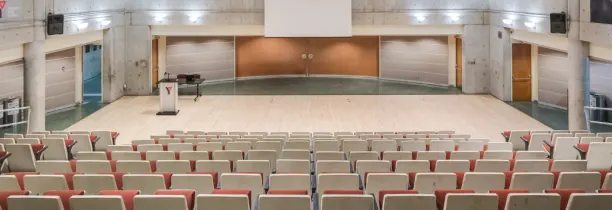
Where big ideas meet big crowds.
The Auditorium is a versatile venue designed to impress, engage, and elevate any occasion. Whether you’re planning a corporate seminar, a dazzling gala, or a community gathering, this dynamic space has you covered.
With flexible seating options to suit every vibe, The Auditorium can:
- Host up to 120 guests seated at round tables (6 per table). Perfect for cozy networking dinners or collaborative workshops.
- Welcome 160 attendees with 8 per round table. Ideal for maximizing space without sacrificing comfort.
- Transform into a flat theatre-style setup for up to 230 guests. Great for keynote speakers, live performances, or large-scale presentations.
Spacious, stylish, and ready for action, The Auditorium offers the perfect blend of form and function. So go ahead – bring the energy, we’ve got the space.
Grosvenor Room
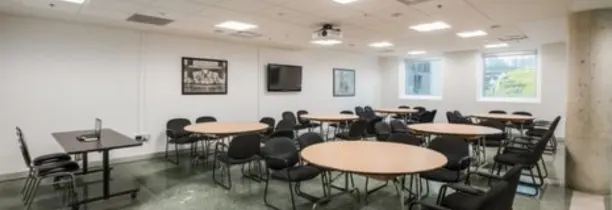
Where every seat sparks a conversation.
The Grosvenor Room is your go-to spot for gatherings that are both productive and memorable. Intimate yet spacious, this versatile venue is perfect for everything from business brainstorms to celebratory brunches.
Here’s how The Grosvenor Room can be set up to suit your event needs:
- Seat up to 36 guests at round tables (6 per table) – ideal for teambuilding lunches or small group discussions.
- Go for 48 guests with 8 per round table – perfect for mingling and maximizing your guest list.
- Need to focus on a speaker or presentation? Opt for flat theatre seating for up to 70 – great for workshops, panels, or intimate performances.
With a warm ambiance and smart layout, The Grosvenor Room makes it easy to connect, collaborate, and celebrate.
Community Room
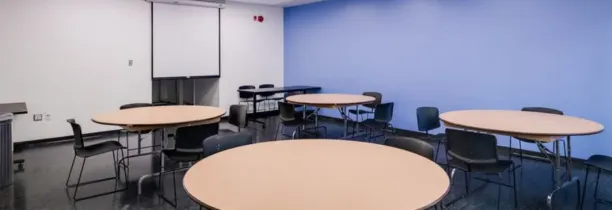
Where a small space meets big possibilities.
The Community Room on the main floor is your ideal setting for
The Community Room on the main floor is your ideal setting for intimate events, meaningful meetings, and creative collaborations. With a welcoming atmosphere and versatile setup options, this room is made for connection
Here’s how you can make the most of The Community Room:
- Seat up to 24 guests at round tables (6 per table). Perfect for handson workshops, small group sessions, or casual celebrations.
- Go for flat theatre-style seating for up to 40. Great for talks, film screenings, or community forums.
Whether you're planning a team huddle, a book club, or a neighborhood meet-up, The Community Room is ready to bring your event to life.
Glass Room
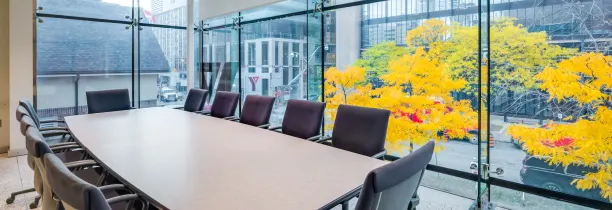
Where bright ideas meet brilliant views.
The Glass Room inspires focus, clarity, and creativity with stunning floorto- ceiling windows that flood the space with natural light. This elegant boardroom-style venue sets the perfect tone for high-impact meetings and thoughtful collaboration.
- Featuring fixed boardroom seating for up to 12 people, The Glass Room is tailor-made for executive meetings, strategy sessions, and intimate brainstorming gatherings.
Modern, light-filled, and effortlessly professional, this space offers the ideal environment to spark new ideas and productive conversations.
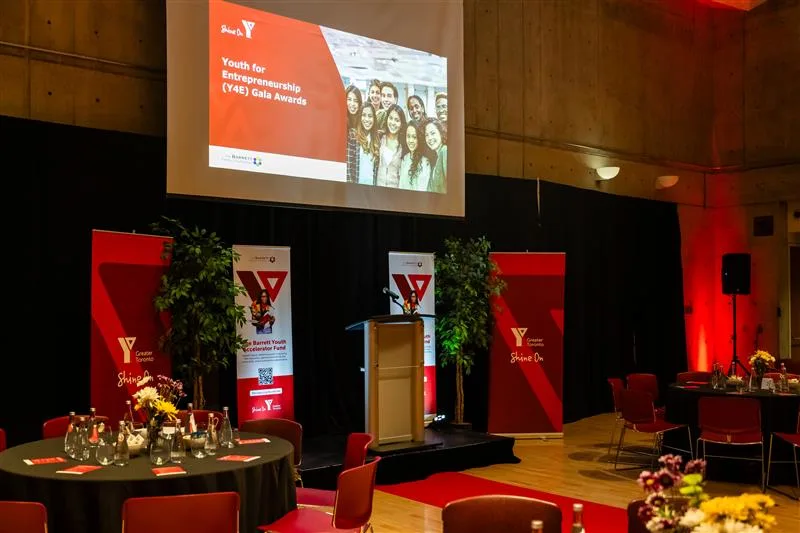
Event Venue Facilities
All event venues operated by the YMCA of Greater Toronto include the following amenities as part of the rental package:
- Fully accessible spaces
- On-site washroom facilities
- Round table seating with chairs
- Theatre-style seating with chairs
- Complimentary Wi-Fi
- Standard venue lighting
- Audio-visual equipment – including projectors, screens, microphones, and speakers (availability varies by room)
- Flexible catering options – no preferred vendor list or minimum spend requirements. Clients are welcome to bring their own food and beverages (alcohol service requires appropriate permits)
A dedicated on-site staff will be available to assist with all of your event inquiries.
Please note: Availability of specific features may vary by room. Contact us for
Booking Inquiry Form
Interested in learning more about hosting your next event with us? Fill out the form below and a member of our team will reach out to you shortly with more information.
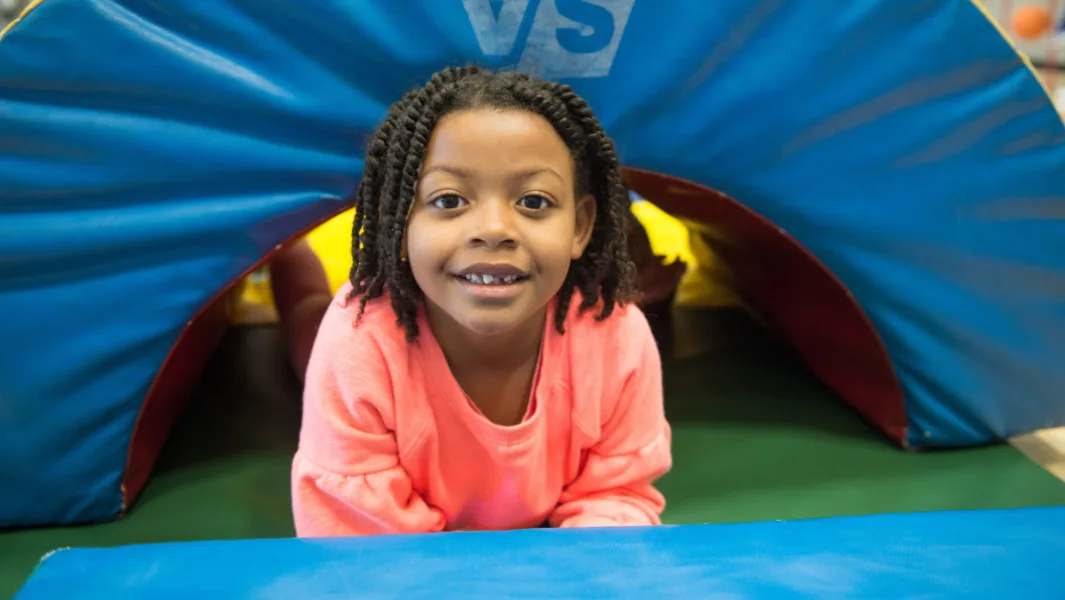
Children's Parties at the Y
Celebrate your child's special occasion in our safe and fun play structure at Cooper Koo Family YMCA or West End YMCA.
Children ages 3 to 12 who are up to 48 inches tall and up to 14 of their friends can enjoy two hours of climbing, sliding, and crawling through our giant structure.
To book a party at Cooper Koo Family YMCA, please contact Petra.
To book a party at West End YMCA, please contact Chris.


